urbanmakers

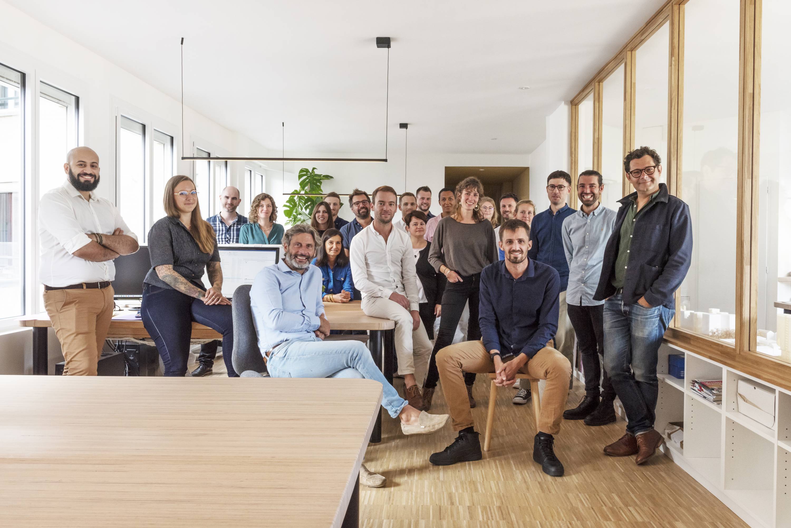
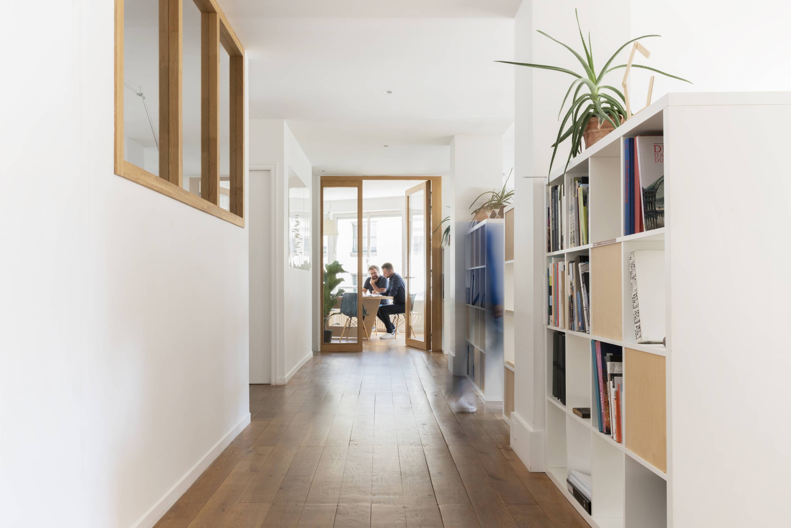
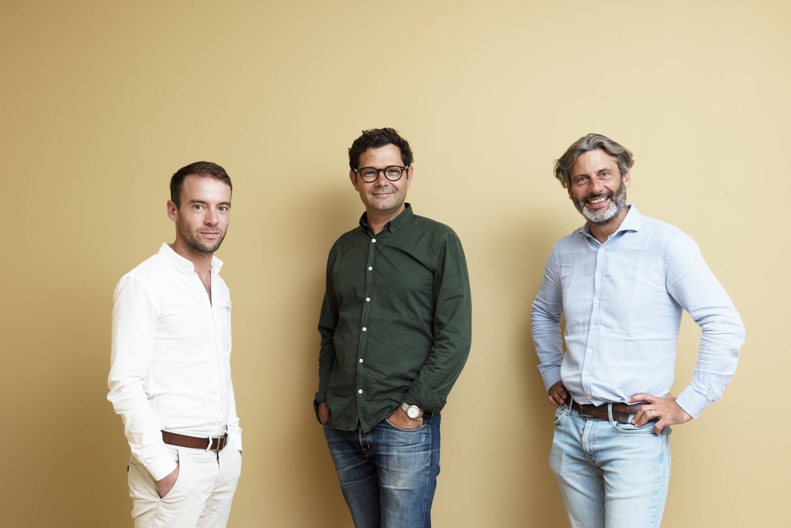
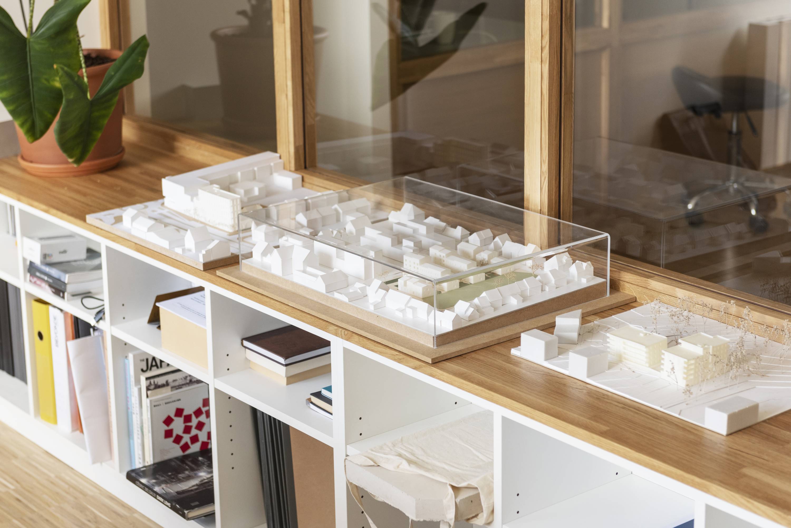
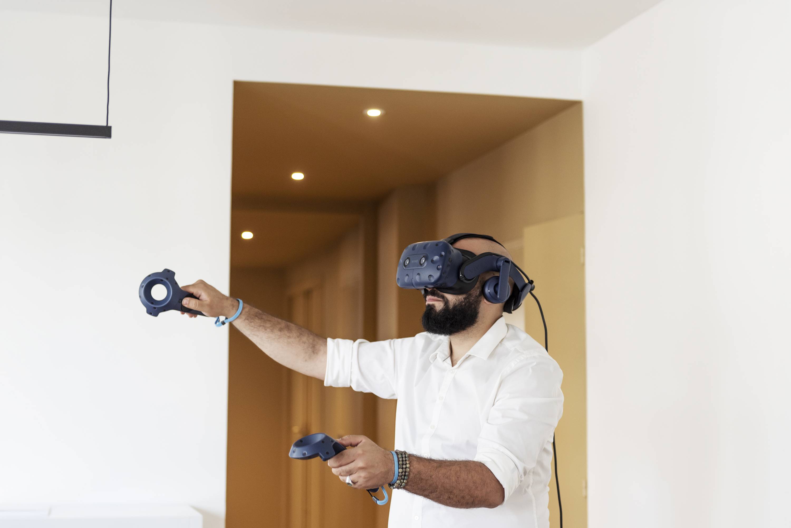
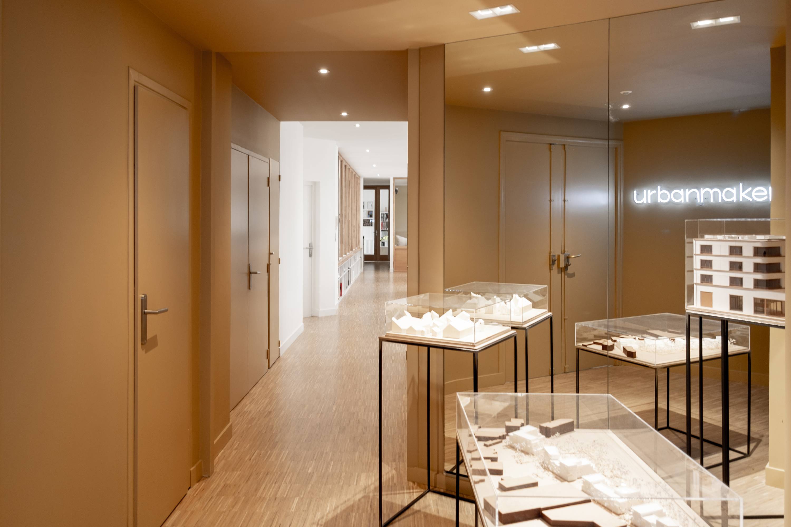
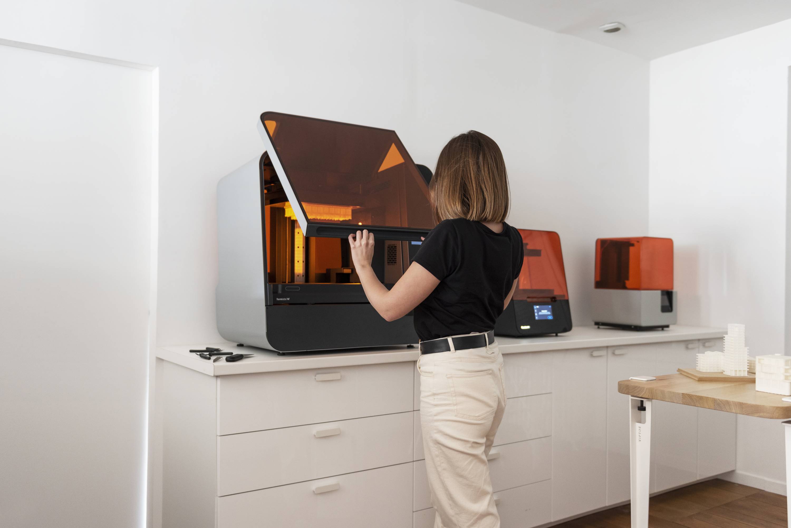
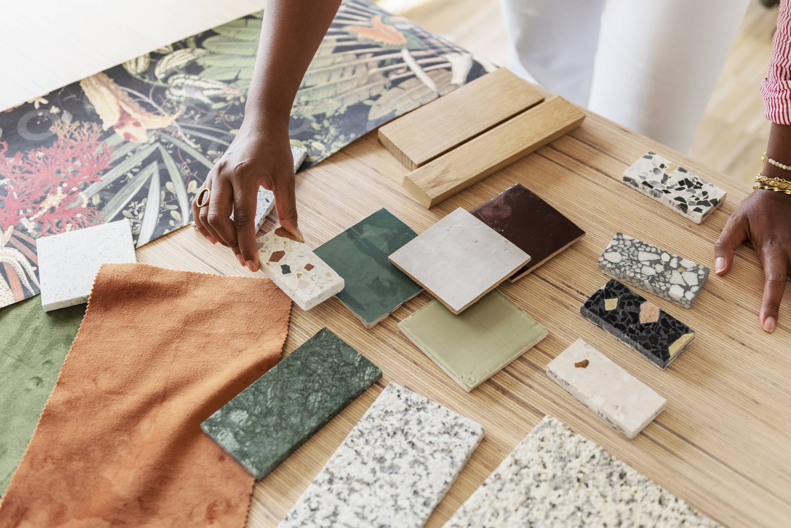
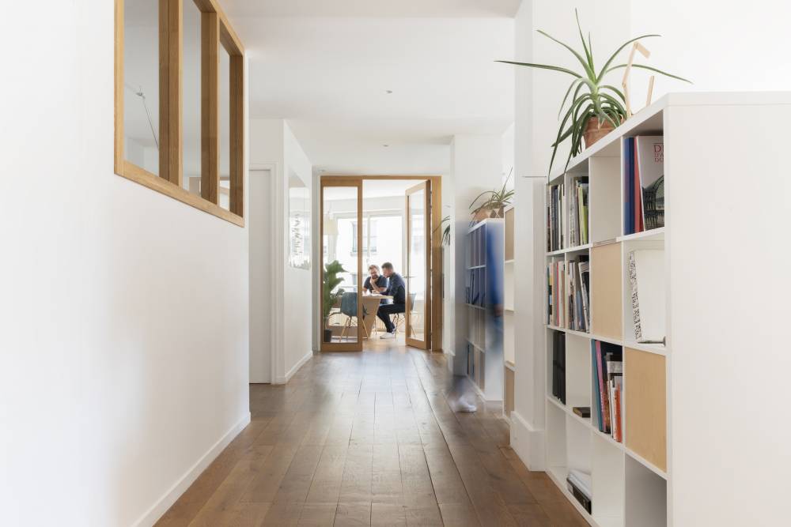
urbanmakers
2 rue de Budapest, 44000 Nantes FR
89 boulevard de Magenta, 75010 Paris FR
+33(0)9 81 92 39 66
info[at]urbanmakers.eu
linkedin instagram twitter
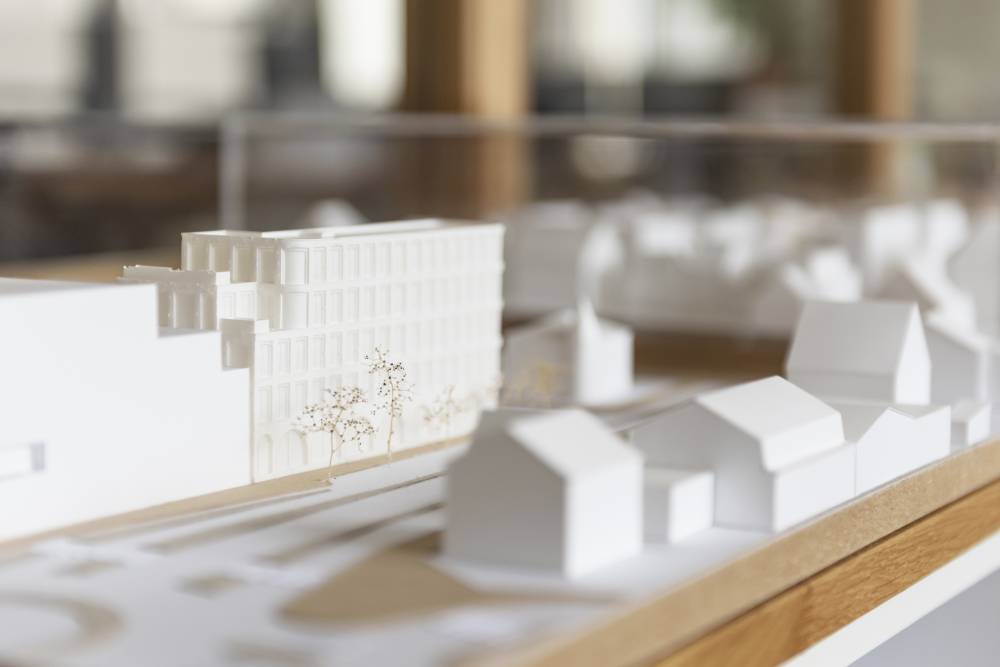
Founded in 2010, urbanmakers operates in the spheres of architecture, urban planning and design. The agency has a national presence and currently employs nearly 25 people based in Paris and Nantes.
Convinced that a successful project is the fruit of maximum involvement, our team benefits from a broad range of skills to see projects through to completion. BIM management, visualisation tools, project economics and construction management are all part of a solid, integrated approach.
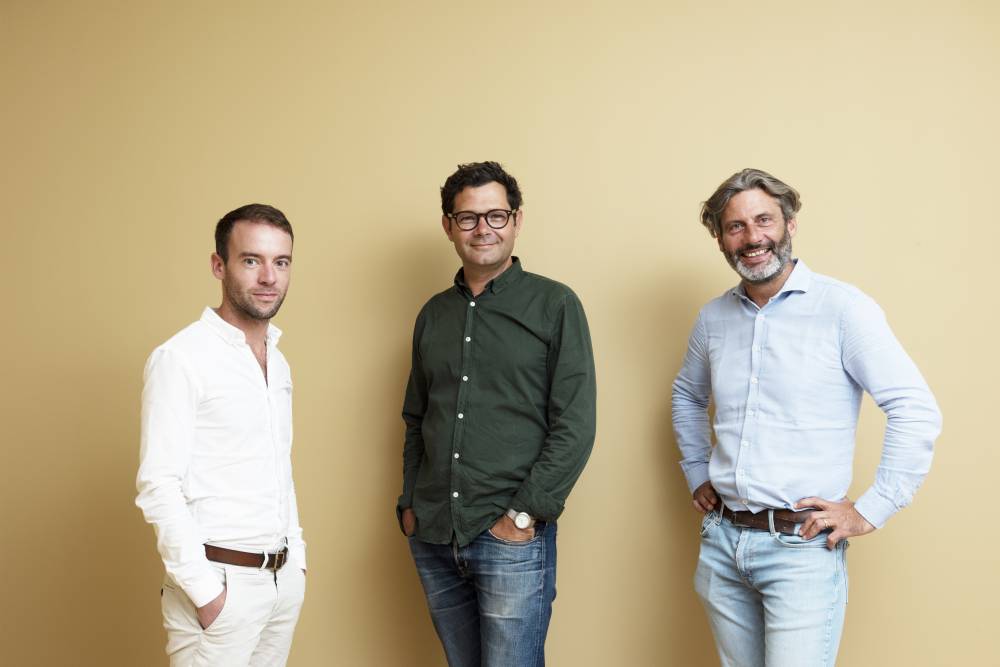
urbanmakers is built around the cross and complementary conceptions of its partners. Antoine Motte – founding partner – is the chief architect, he defines the conceptual and architectural line. Axel Le Mintier – founding partner – is an engineer and he benefits from high performance in project management. Bruno Trovalet (partner in 2020) distinguishes himself with a fine creativity, especially highlighted during competitions.
We are particularly committed to ensuring that the various partners involved in a project adhere to the idea of a joint project, even if their interests sometimes seem to diverge. The environment in which we operate is all at once political, technical, fast-moving and standardised: our creativity, our ability to synthesise ideas and our ability to listen are at the heart of our expertise.
We give major importance to the ongoing training of our teams in the field of low-carbon construction. Our agency is involved in developing projects that celebrate the use of biosourced materials, while guaranteeing their sustainability.
Bruno Trovalet, DE HMONP architect, associated
Born in 1985, Bruno graduated from the Ecole Nationale Supérieure d’Architecture (National School of Architecture) in Nantes. He started studying civil engineering for 3 years mainly in Denmark, and this Scandinavian experience was a real eye-opener for him: with the willingness to broaden the scope, he naturally moves towards architecture & urban planning.
Eager to face challenges, Bruno takes part in several student competitions, and is awarded to the Construire Acier contest. He has joined urbanmakers as a young graduate since its launch in 2010 and has quickly become the historical partner, showing his ability to lead projects of various scales according to the agency growth (student housing in Rennes, school equipment, large scale housings). In 2019 the restaurant project Canopée proves his sense of aesthetics and his real talent for interior design. Bruno is a fabric, colors and lights enthusiastic. He has a strong interest in spaces sensuality, focusing on their arrangement abilities. Perceiving architecture as a link between various areas, Bruno is fond of design teamwork, gathering several experts around the same project.
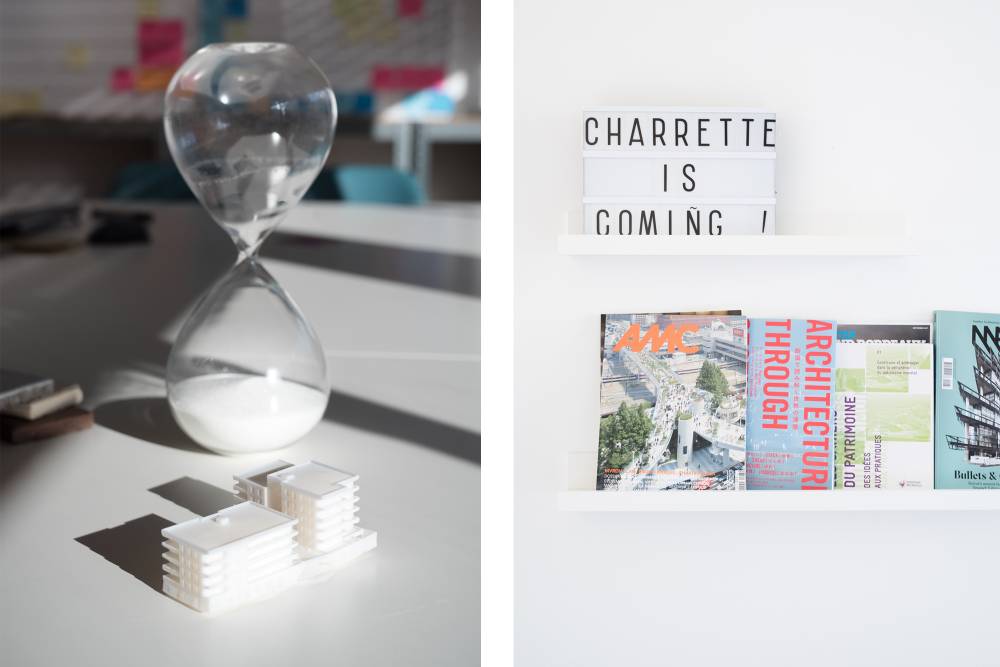
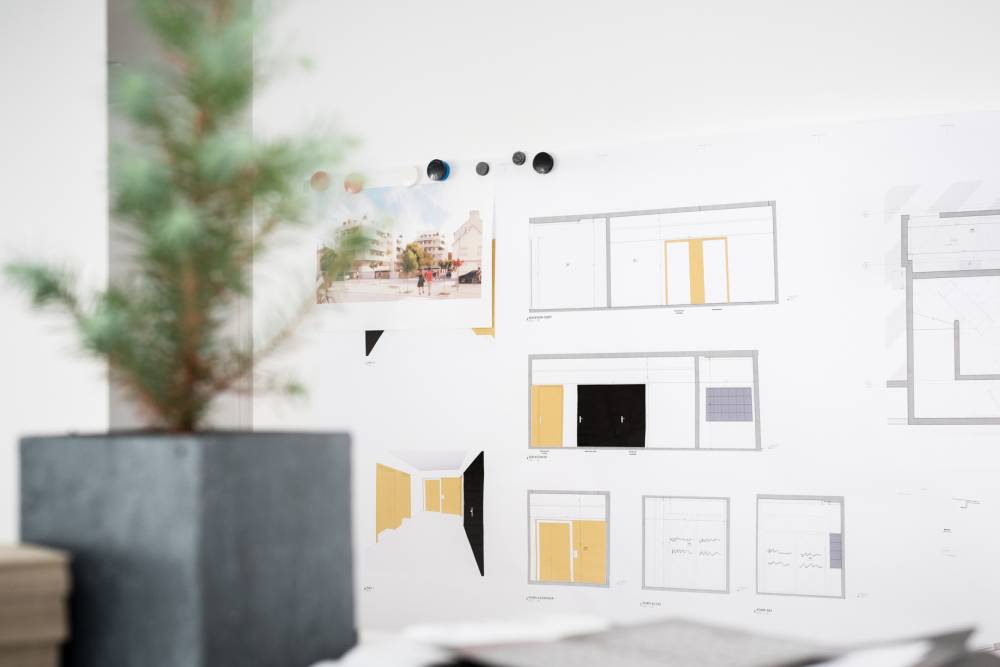
equipement
workstationses (25), processor i7, portable workstations (2), processor i7, serveur réseau (10)To Network server with « cloud » backup, 128Go, Retina screen 9,7’’ color printer A0 Canon IPF 785, multifunction copier A3 Canon IR C5535, flat screen TV led Samsung UHD 55″ with webcam for videoconferencing, appareil photo hybride FUJIFILM X-T3 reflex camera Canon Eos 40 D 15M pix, Dremel modeling toolkit , laser telemeter , 3D resin printer SLA, model « form2 », Formlabs.